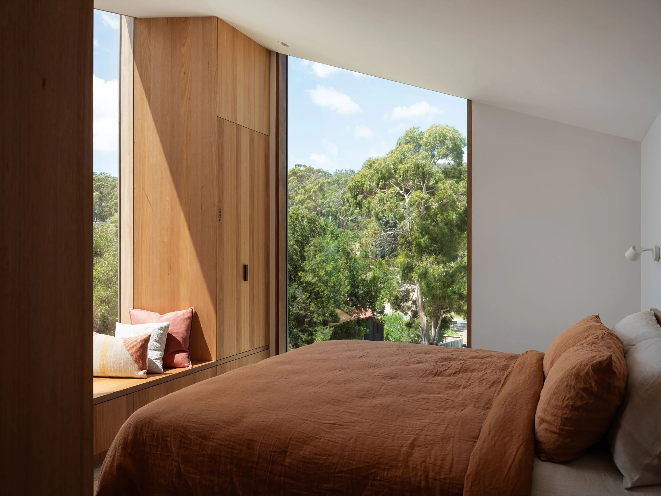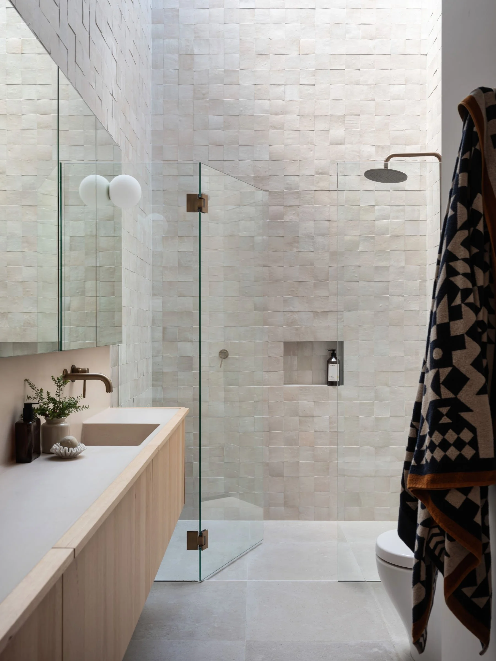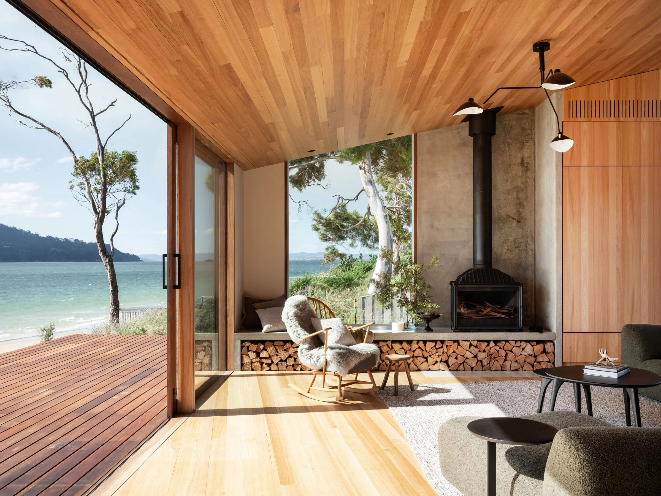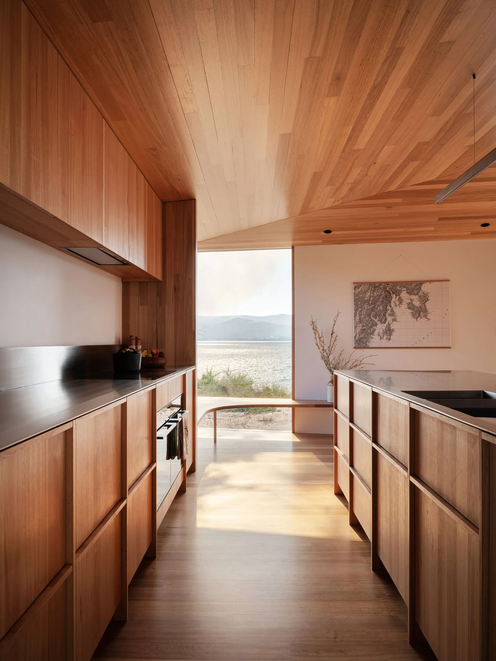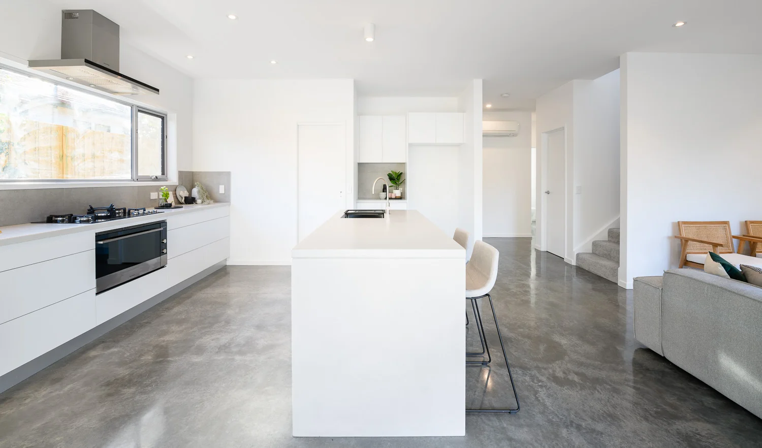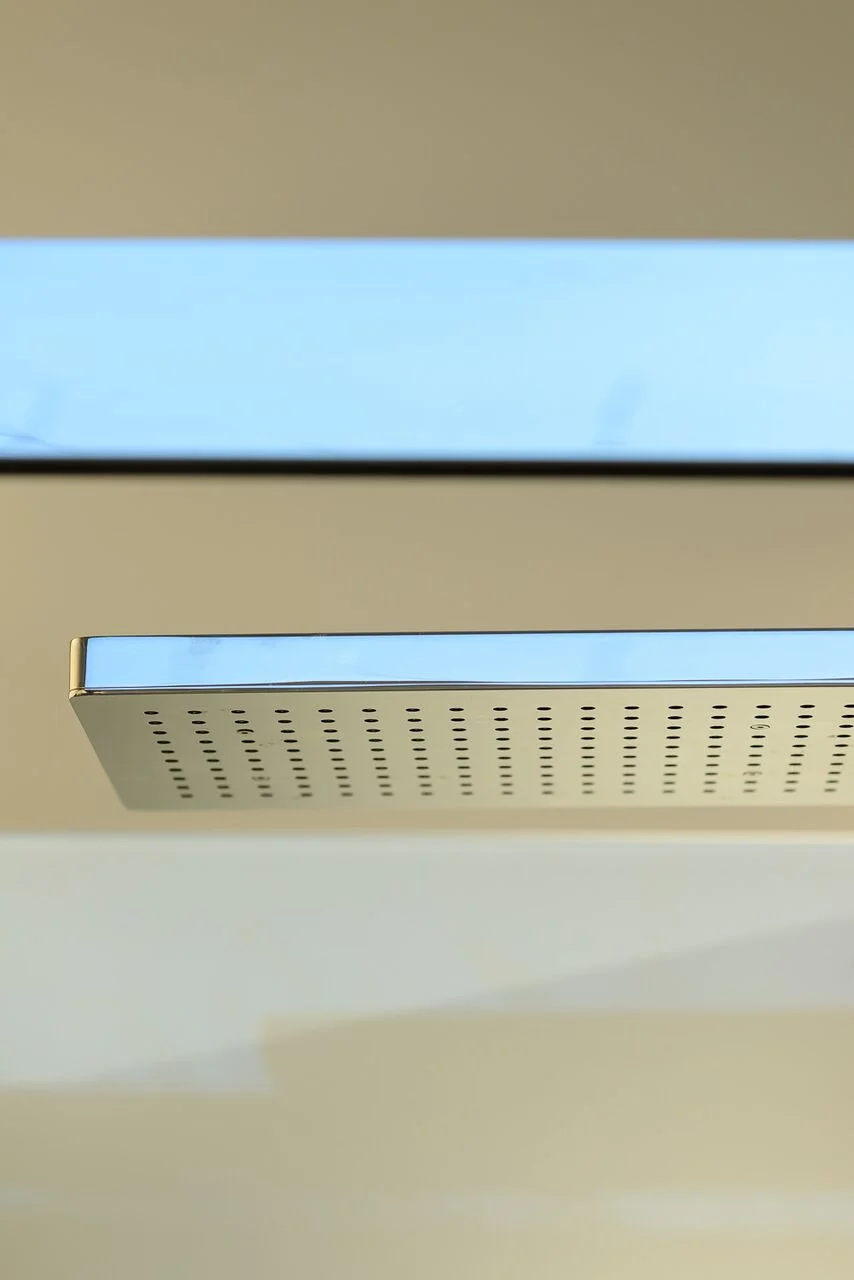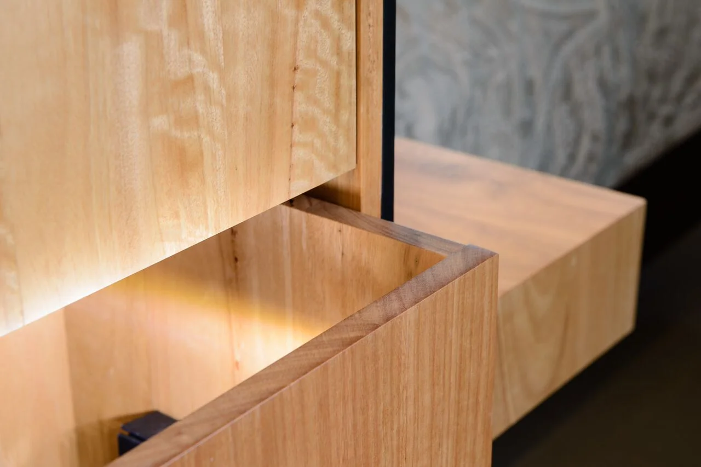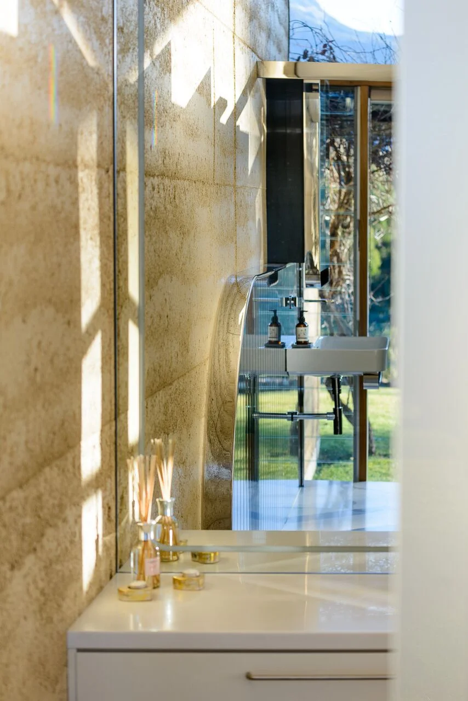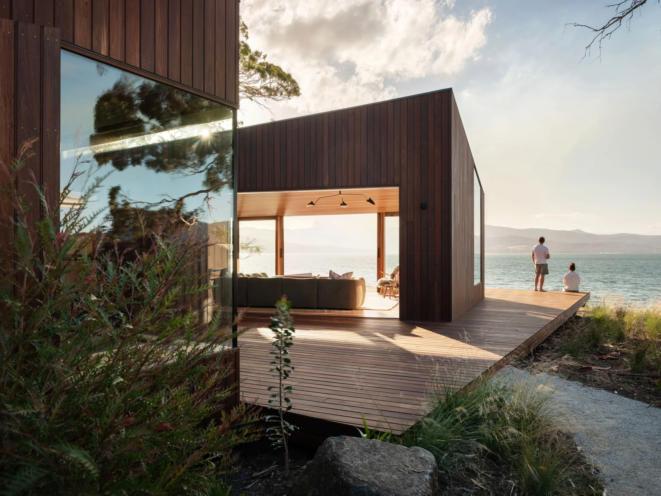
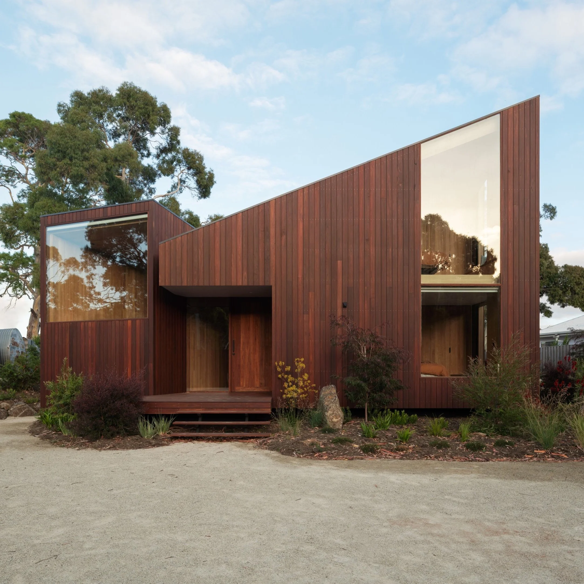



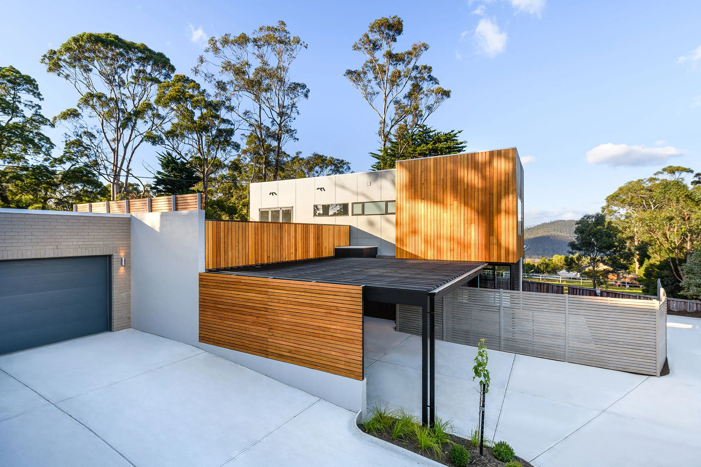
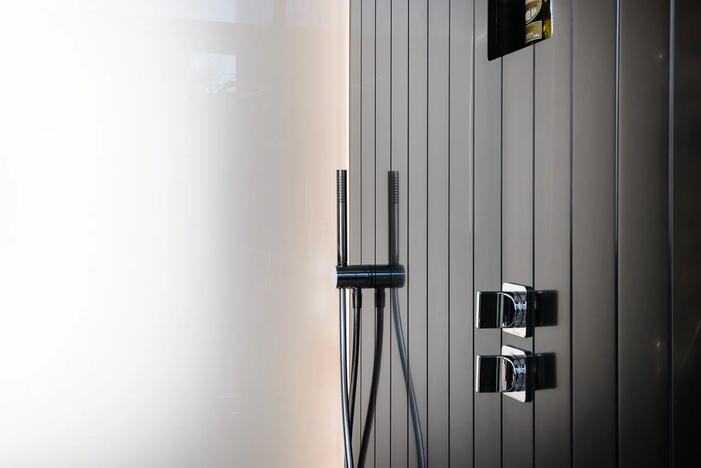

Residential
Residential
We undertake select high-end residential projects in Tasmania.
Enjoy our residential portfolio.

Bruny Island Nebraska Shack
Bruny Island Nebraska Shack
Bruny Island - Nebraska Shack
Completion: 2025
This bespoke residence in Nebraska represents the pinnacle of craftsmanship, harmoniously blending warmth, texture, and a refined design aesthetic. Purpose-built to reflect both natural elegance and durability, the home stands as a testament to thoughtful detailing and premium finishes with a ‘mark of excellence’. The exterior makes an immediate statement with spotted gum cladding and decking. Spotted gum window frames tie the rich, warm tones of the exterior palette into the interiors, ensuring continuity. Inside, the home celebrates natural materials with Tasmanian oak timber walls and ceilings. The timber details provide a tactile warmth and showcase expert craftsmanship behind every joint and grain. Anchoring the living room is a striking wall of off-form concrete panels, forming a dramatic backdrop to a classic French fireplace. Custom Tasmanian oak joinery is carried on throughout the kitchen, bathrooms and bedrooms. In the children’s room, handmade bunk beds offer a whimsical and personalised touch, designed to spark imagination and endure daily use. In the bathrooms, handmade Moroccan tiles add character and tactile charm, while brushed brass tapware brings a sense of understated luxury and cohesion with the rest of the house. Every element of this home has been curated and created with care. From the handcrafted finishes to the timeless architectural choices, it’s a space that feels both contemporary and deeply rooted in natural beauty.
Photography by Adam Gibson
HIA Tasmanian Housing, Kitchen & Bathroom Awards - “Bathroom of the Year over $50,000” FINALIST (2025)
HIA Tasmanian Housing, Kitchen & Bathroom Awards - “Kitchen of the Year up to $50,000” WINNER (2025)
HIA Tasmanian Housing, Kitchen & Bathroom Awards - “Kitchen of the Year” WINNER (2025)
HIA Tasmanian Housing, Kitchen & Bathroom Awards - “Custom Built Home of the Year over $2 Million” WINNER (2025)
HIA Tasmanian Housing, Kitchen & Bathroom Awards - “Custom Built Home of the Year” WINNER (2025)
HIA Tasmanian Housing, Kitchen & Bathroom Awards - “Home of the Year” WINNER (2025)

Judbury Extension
Judbury Extension
Judbury Extension
Completion: 2025
The Judbury project breathes new life into the existing log cabin-like structure while introducing contemporary elements that enhance both aesthetics and comfort.
The exterior showcases a striking corten steel-look cladding using Structuur Nailstrip, complemented by a matching front door, creating a bold and inviting entrance. Monument aluminium window frames with double glazing enhance energy efficiency and provide panoramic views of the Huon River. Warm Tasmanian oak timber floors flow seamlessly throughout the home. Stairs are supported by feature timber posts which create a striking visual connection between the levels.
The project involved a comprehensive renovation, including lifting the main ceiling downstairs to create a sense of openness and enhance natural light. A suspended fireplace serves as a sculptural centrepiece, enhancing the open-plan living, dining, and kitchen areas with its modern design. The kitchen features a freestanding stove and the interiors are adorned with polished brass tapware, adding a touch of luxury, complementing the home’s warm tones.
A spacious spotted gum deck extends the living area outdoors, with steps leading to a cosy outdoor firepit, while a balcony off the upstairs bedroom offers a private outdoor space to relax and enjoy the surrounding landscape.
The Judbury residence marries rustic charm with contemporary elegance. The careful selection of materials and thoughtful design elements ensure that each space is both functional and visually appealing, creating a home that is as beautiful as its surrounds.
Photography by Loic Le Guilly
HIA Tasmanian Housing, Kitchen & Bathroom Awards - “Renovation/Addition Project Over $700,000” FINALIST (2025)

Mountain River Outdoor Project
Mountain River Outdoor Project
Mountain River Outdoor Project
Completion: February 2022
In 2017, CWD built an award-winning bathroom in this exquisitely designed home, set in the heart of Mountain River in the Huon Valley. Today, CWD has built an outdoor extension to this architectural delight, with award-winning details exuding from every corner.
In continuity with the European inspired design, the outdoor entertainment area is simply spectacular. A spotted gum deck extends from the kitchen, and as you walk out, your focus is drawn down towards the beautiful sunken lounge that is wrapped by the solar heated pool beyond.
Textures of timber, rammed earth, exposed aggregate concrete and white Riverstone fill the senses and work harmoniously together with the natural surrounds to create a tranquil and serene atmosphere.
Under the pergola louver system, this outdoor extension exemplifies the finest in alfresco joinery, Cesar stone tops and Corten steel doors. With the addition of a woodfire pizza oven, barbecue and Escea fireplace, it truly is an entertainer’s paradise.
Photography by Loic Le Guilly
HIA-CSR Housing, Kitchen & Bathroom Awards - “Outdoor Project” HIGHLY COMMENDED (2022)

Sandy Bay extension
Sandy Bay extension
Sandy Bay Extension
Completion: July 2018
Date Court was a complete inside and out, $200,000 renovation, exemplifying CWD’s signature trademark of "excellence". From the flooring to the doors, coat hooks and handles, all these features were architecturally designed by In-Teria using gorgeous locally sourced Tas oak timber. The walls in this beautifully refurbished home were coated with quality Deluxe paint and the free-flowing design created a light and open space which was juxtaposed against the stunning natural timber features. Solid caesarstone benchtops in both the kitchen and bathroom add another outstanding element to this already stunning home.
Photography by Loic Le Guilly
HIA-CSR Housing, Kitchen & Bathroom Awards - “Renovation/ Addition Project up to $200,000” WINNER (2019)

MOUNT NELSON Units
MOUNT NELSON Units
Mount Nelson Units
Completion: January 2018
Architecturally unique with a contemporary edge, this modern villa development features external vertical cladding made from stunning Tasmanian Oak. The natural timber is contrasted with the grey toned James Hardie matrix sheeting and brick; adding warmth, depth and texture.
The minimalistic yet thoughtful design is evident throughout this high thermal energy efficiant complex, with attention given to even the smallest detail. These exquisite villas feature European imported plumbing fixtures and appliances, sleek ceramic basins, stainless steel surrounds, silesone, concrete bench tops and polished concrete flooring throughout.
Gorgeous large windows frame each of the main rooms in this North-West facing villa development, allowing full sunlight to stream in. Designed for open-planned living, the clean, long linear lines and 2.7 high ceilings on each of the two floors compliment the free flowing, expansive and spacious atmosphere.
These stylish, modern and eclectic villas have been made and designed with remarkable workmanship. Truly, a mark of excellence.
Photography by Loic Le Guilly
HIA-CSR Housing, Kitchen & Bathroom Awards - "Townhouse/ Villa Development of the Year" WINNER (2018)

Mountain River bathroom
Mountain River bathroom
Mountain River Bathroom
Completion: July 2017
Set in the tranquil Mountain River of the Huon Valley, lays a stunning architectural rammed earth home. Designed with open planned living, this modern home’s ensuite is one of it’s highlight features.
European inspired, this ensuite was thoughtfully designed and made with handcrafted materials and stainless steel surrounds throughout. The soft edges of the buffed and polished dado half wall juxtaposed against the roughly textured rammed earth are just few of the many beautiful elements that fill this modern space.
This innovative bathroom boasts everything from Samsung staron walls, natural calcutta stone flooring and gorgeous his and hers storage made from recycled black butt timber, to underfloor heating, high ceilings and super clear glass highlight windows.
It exemplifies the true mark of excellence, being made with such care and attention to detail, that upon entering you are completely immersed in it’s luxury.
HIA-CSR Housing, Kitchen & Bathroom Awards - “Bathroom of the Year” WINNER (2017)

